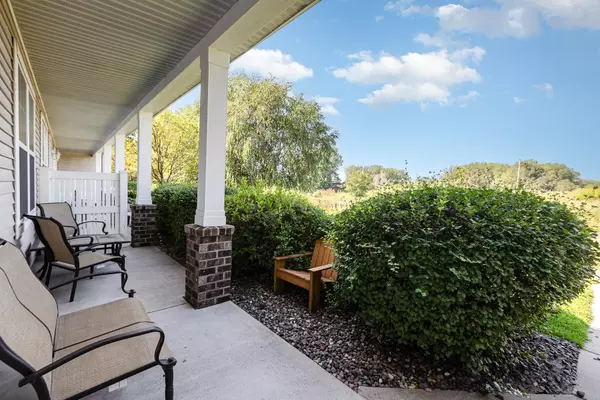$275,000
$265,000
3.8%For more information regarding the value of a property, please contact us for a free consultation.
11322 Aberdeen CIR NE #D Blaine, MN 55449
3 Beds
3 Baths
1,430 SqFt
Key Details
Sold Price $275,000
Property Type Townhouse
Sub Type Townhouse Side x Side
Listing Status Sold
Purchase Type For Sale
Square Footage 1,430 sqft
Price per Sqft $192
Subdivision Cic No 99 Durham Green
MLS Listing ID 6527647
Sold Date 09/30/24
Bedrooms 3
Full Baths 2
Half Baths 1
HOA Fees $318/mo
Year Built 2002
Annual Tax Amount $2,252
Tax Year 2024
Contingent None
Lot Size 1,306 Sqft
Acres 0.03
Property Description
Welcome to your new home in the desirable Club West development. This beautifully maintained two-or three bedroom (the loft could be another BR), three-bath townhouse offers just under 1,600 square feet of living space across two levels. Enjoy the comfort of a new air conditioner installed in the summer of 2023, and appreciate the fresh, clean look of new paint.
Step outside to a serene pond right at your doorstep, perfect for relaxing after a long day. The community amenities are second to none, including access to a clubhouse, tennis courts, and a pool.
Conveniently located within minutes of major shopping centers, this home blends tranquility with accessibility. Don’t miss your chance to experience the best of Club West living!
Location
State MN
County Anoka
Zoning Residential-Multi-Family
Body of Water Unnamed Lake
Rooms
Basement None
Dining Room Breakfast Area, Eat In Kitchen, Informal Dining Room, Living/Dining Room
Interior
Heating Forced Air
Cooling Central Air
Fireplaces Number 1
Fireplaces Type Gas
Fireplace Yes
Appliance Dishwasher, Dryer, Gas Water Heater, Microwave, Range, Refrigerator, Washer, Water Softener Owned
Exterior
Garage Attached Garage, Asphalt, Garage Door Opener
Garage Spaces 2.0
Waterfront false
Waterfront Description Pond
Building
Story Two
Foundation 1584
Sewer City Sewer/Connected
Water City Water/Connected
Level or Stories Two
Structure Type Brick/Stone,Metal Siding,Vinyl Siding
New Construction false
Schools
School District Anoka-Hennepin
Others
HOA Fee Include Maintenance Structure,Lawn Care,Maintenance Grounds,Professional Mgmt,Trash,Snow Removal
Restrictions Pets - Cats Allowed,Pets - Weight/Height Limit,Rental Restrictions May Apply
Read Less
Want to know what your home might be worth? Contact us for a FREE valuation!

Our team is ready to help you sell your home for the highest possible price ASAP







